Lincolnshire Coach Homes - Apartment Living in Milwaukee, WI
About
Welcome to Lincolnshire Coach Homes
6987 N Lincolnshire Circle Milwaukee, WI 53223P: 414-371-1470 TTY: 711
F: 414-371-1478
Office Hours
Monday through Friday: 8:00 AM to 5:00 PM. Saturday and Sunday: Closed.
Experience the carefree, relaxing lifestyle you have been dreaming of at Lincolnshire Coach Homes in Milwaukee, Wisconsin. Perfectly situated in an established Milwaukee residential area, we are close to shopping, dining, and ample entertainment. This location provides easy access to Interstate 43 and numerous State Highways making your stressful commute a thing of the past. If being outdoors is what you crave, there are several public parks close by.
Lincolnshire Coach Homes offers six floor plans with two bedroom apartment homes for rent. Thoughtfully designed with comfort and convenience in mind, our spacious floor plans feature a wide array of stylish features including carpeted floors, ceiling fans, central air and heat, ceramic tile floors, gas fireplace, den or study, spacious walk-in closets, vaulted ceilings, and in home washer and dryer. Entertaining has never been easier with an all-electric kitchen, a breakfast bar, a dishwasher, a self-cleaning electric range with hood, and oak kitchen cabinets.
Being a part of our community, you'll enjoy a life of luxury and relaxation. We pride ourselves on ensuring residents only the best in apartment home living. Community amenities include beautiful landscaping, gated access, garages, and on-call maintenance. This location also provides easy access to public transportation and numerous dog-friendly parks. We are a pet-friendly community and welcome your entire family! Tour our photo gallery and see why Lincolnshire Coach Homes is the perfect place to call home.
Floor Plans
2 Bedroom Floor Plan
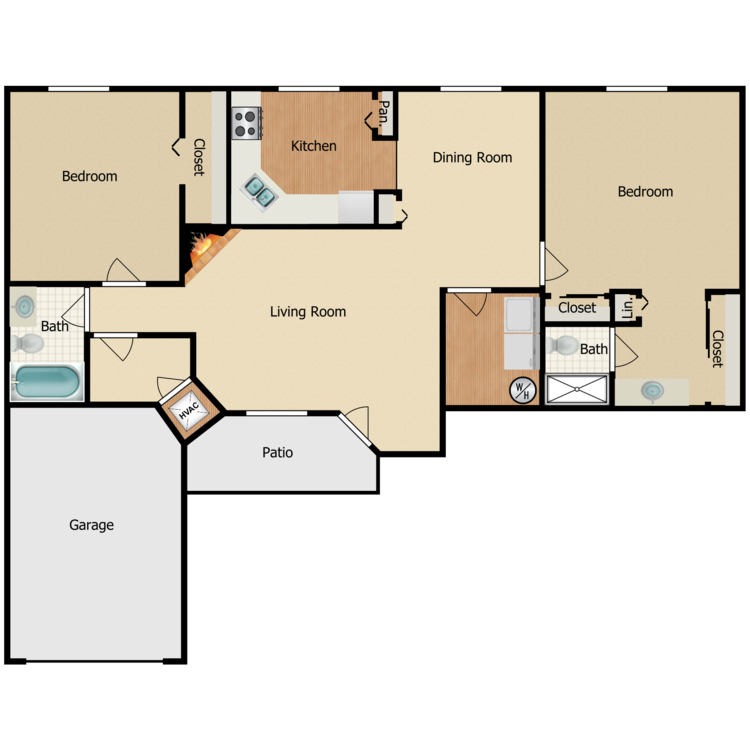
Glen Eagle
Details
- Beds: 2 Bedrooms
- Baths: 2
- Square Feet: 1265
- Rent: $1665
- Deposit: Call for details.
Floor Plan Amenities
- All-electric Kitchen
- Cable Ready
- Carpeted Floors
- Central Air and Heating
- Disability Access
- Pantry
- Personal Balconies and Patios
- Some Utilities Included
- Spacious Walk-in Closets
- Vertical Blinds
- Washer and Dryer in Home
- One-car Attached Garage
- Cathedral Ceilings
- Ceramic Tile Floors
- Double Bowl Stainless Steel Sink with Faucet
- Dishwasher
- Over and Under Refrigerator
- Medicine Cabinet
- Off-white Painting Throughout
- Oak Kitchen Cabinets with Formica Countertops
- Oak Vanities with Cultured Marble Top
- Self-cleaning Electric Range with Hood
- Separate Breakfast Nooks in Some Units
- Separate Dressing Area in Master Bedroom
- Wood Casement Windows
* In Select Apartment Homes
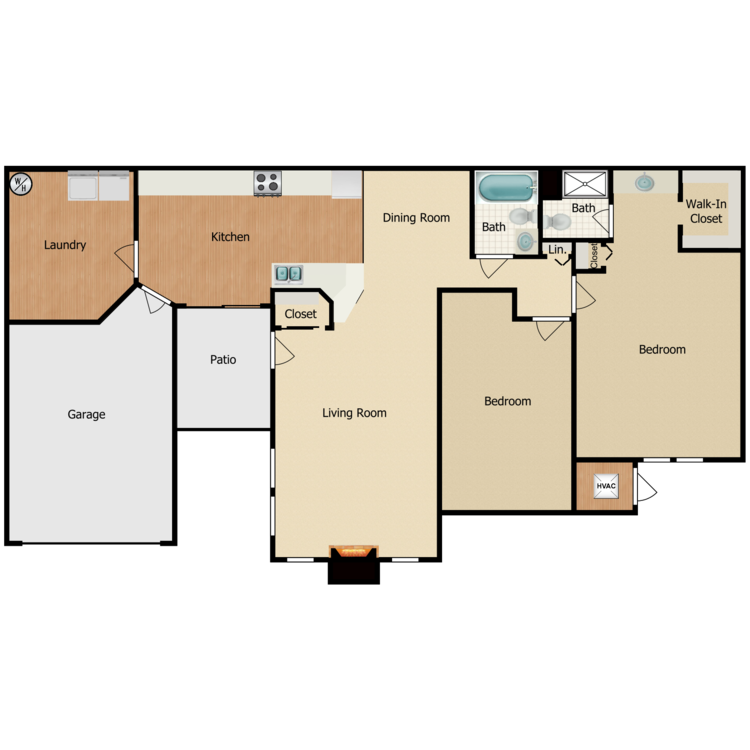
Prestwick
Details
- Beds: 2 Bedrooms
- Baths: 2
- Square Feet: 1294
- Rent: $1684
- Deposit: Call for details.
Floor Plan Amenities
- All-electric Kitchen
- Breakfast Bar
- Cable Ready
- Carpeted Floors
- Central Air and Heating
- Disability Access
- Pantry
- Personal Balconies and Patios
- Some Utilities Included
- Spacious Walk-in Closets
- Vaulted Ceilings
- Vertical Blinds
- Washer and Dryer in Home
- One-car Attached Garage
- Cathedral Ceilings
- Ceramic Tile Floors
- Double Bowl Stainless Steel Sink with Faucet
- Dishwasher
- Over and Under Refrigerator
- Medicine Cabinet
- Oak Kitchen Cabinets with Formica Countertops
- Oak Vanities with Cultured Marble Top
- Off-white Painting Throughout
- Self-cleaning Electric Range with Hood
- Separate Breakfast Nooks in Some Units
- Separate Dressing Area in Master Bedroom
- Wood Casement Windows
* In Select Apartment Homes
Floor Plan Photos
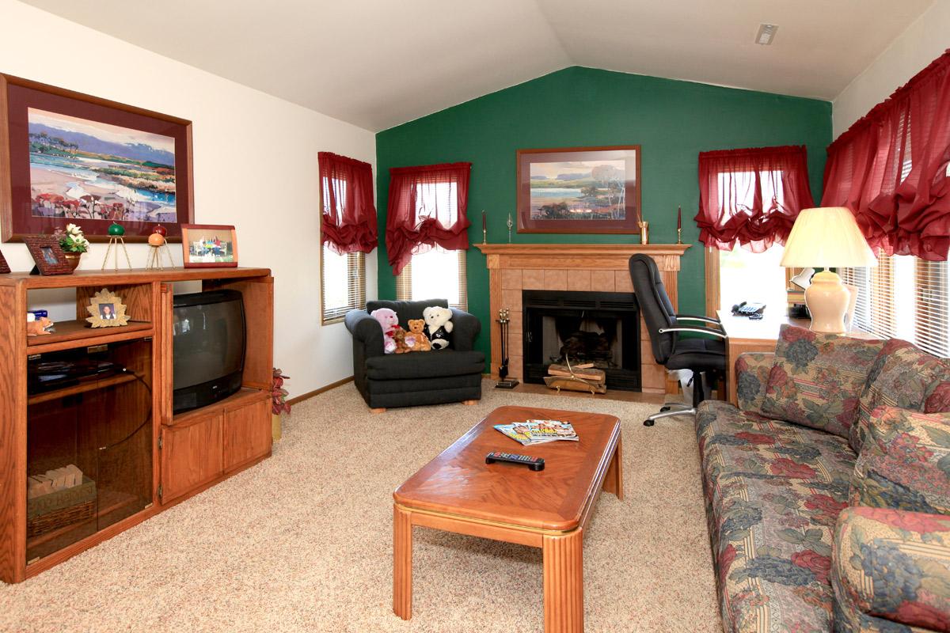
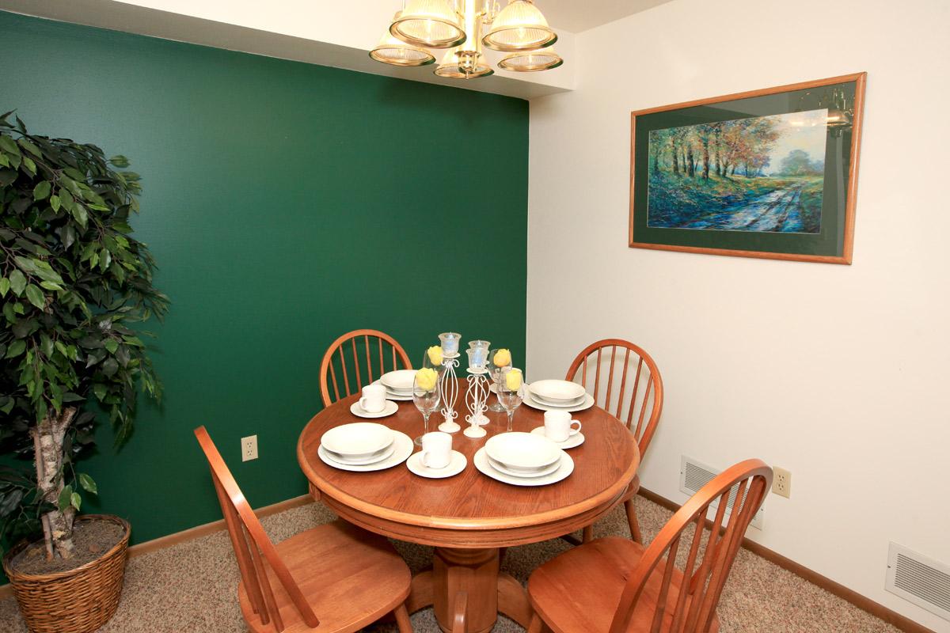
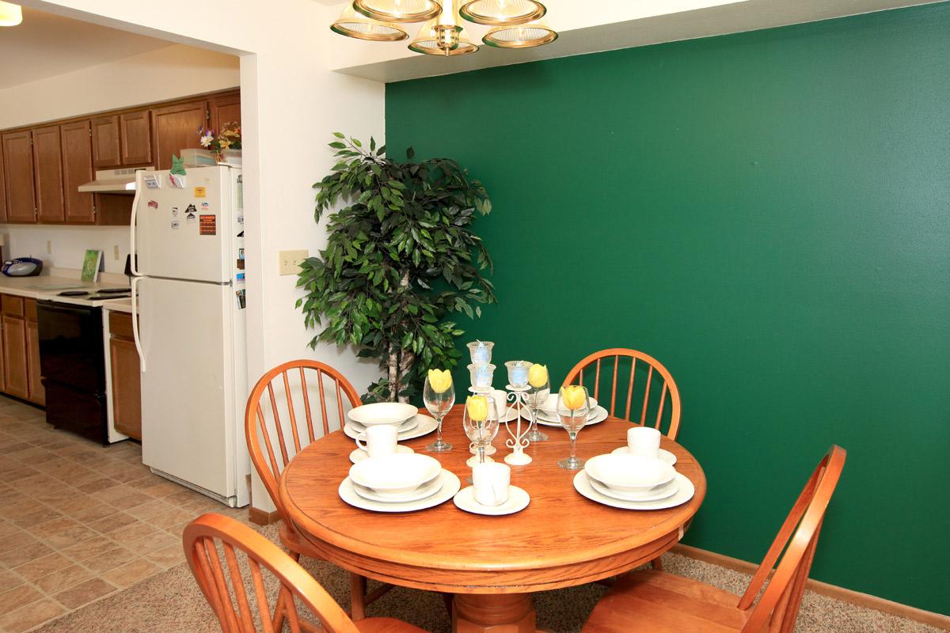
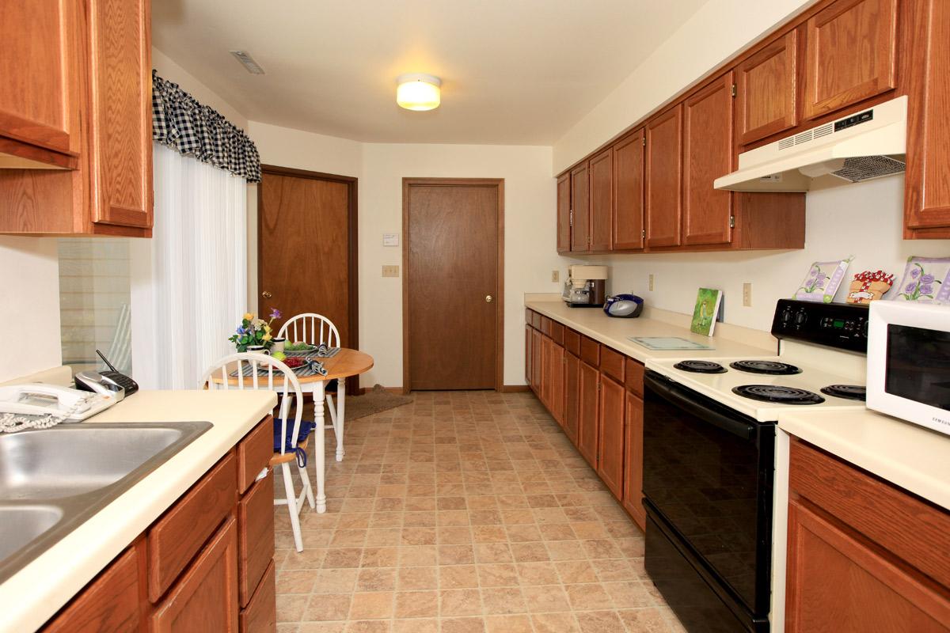
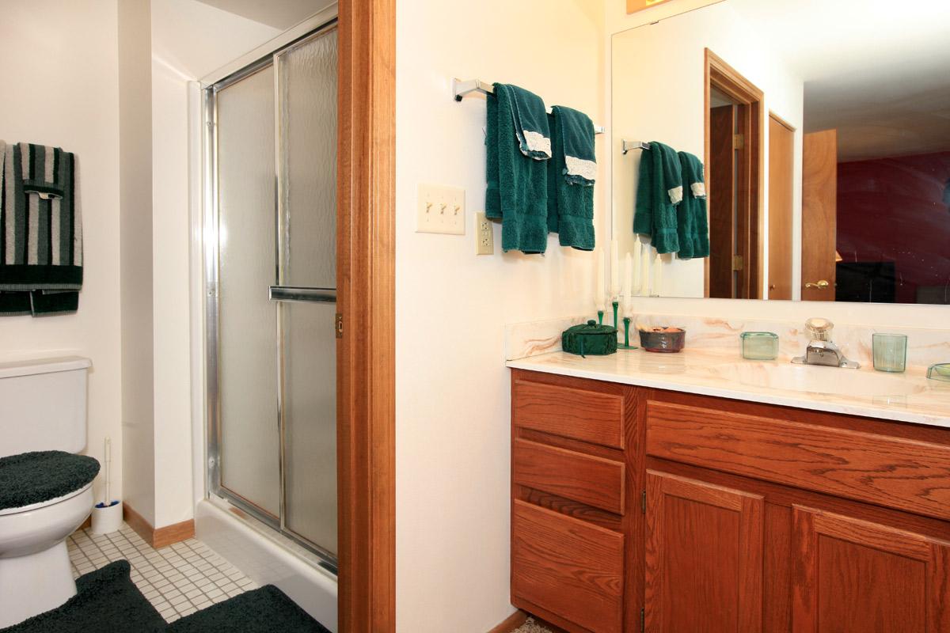
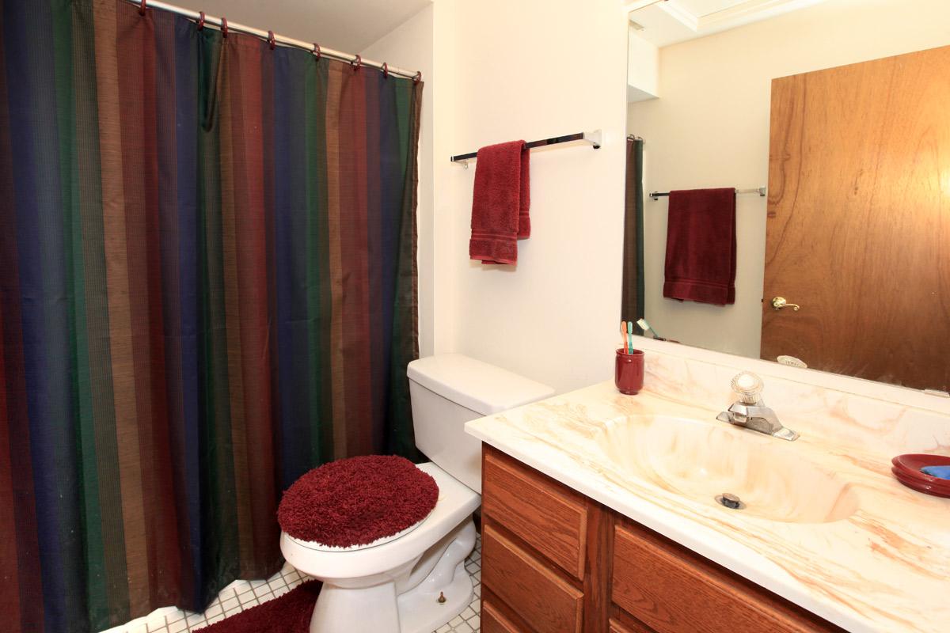
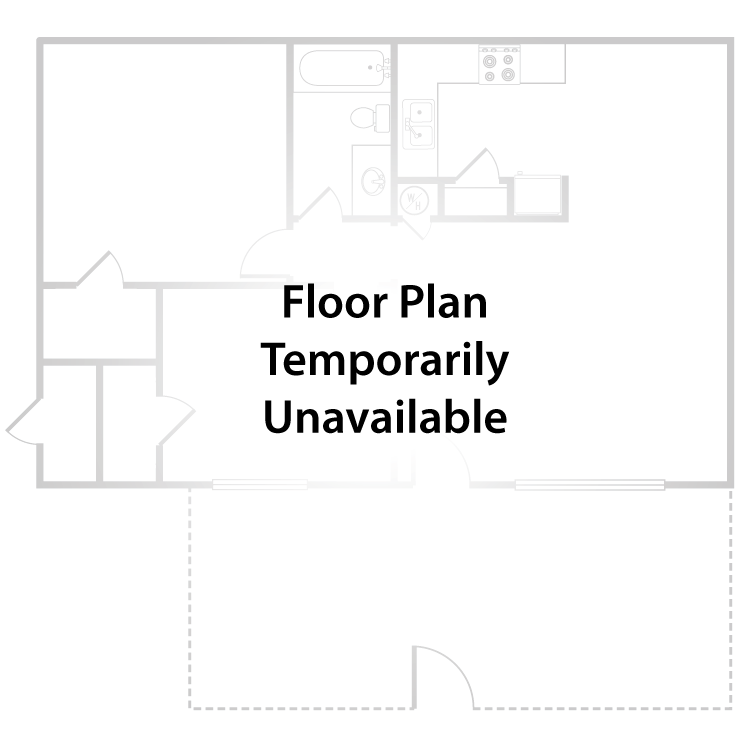
Prestwick Vacant
Details
- Beds: 2 Bedrooms
- Baths: 2
- Square Feet: 1294
- Rent: Call for details.
- Deposit: Call for details.
Floor Plan Amenities
- All-electric Kitchen
- Breakfast Bar
- Cable Ready
- Carpeted Floors
- Central Air and Heating
- Disability Access
- Pantry
- Personal Balconies and Patios
- Some Utilities Included
- Spacious Walk-in Closets
- Vaulted Ceilings
- Vertical Blinds
- Washer and Dryer in Home
- One-car Attached Garage
- Cathedral Ceilings
- Ceramic Tile Floors
- Double Bowl Stainless Steel Sink with Faucet
- Dishwasher
- Over and Under Refrigerator
- Medicine Cabinet
- Oak Kitchen Cabinets with Formica Countertops
- Oak Vanities with Cultured Marble Top
- Off-white Painting Throughout
- Self-cleaning Electric Range with Hood
- Separate Breakfast Nooks in Some Units
- Separate Dressing Area in Master Bedroom
- Wood Casement Windows
* In Select Apartment Homes
Floor Plan Photos
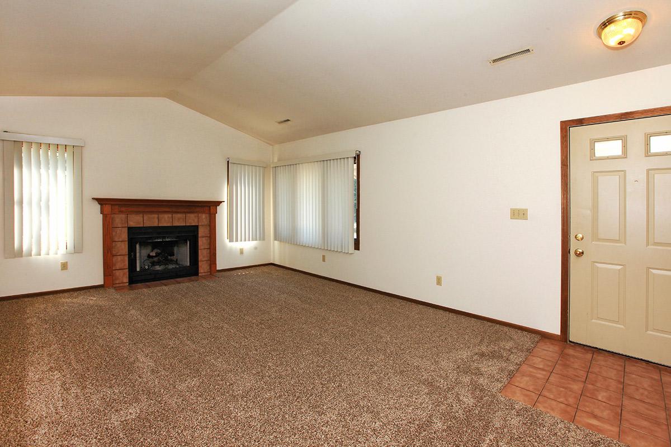
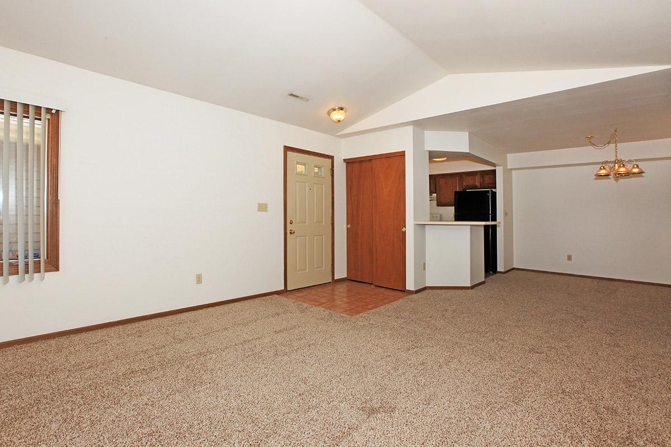
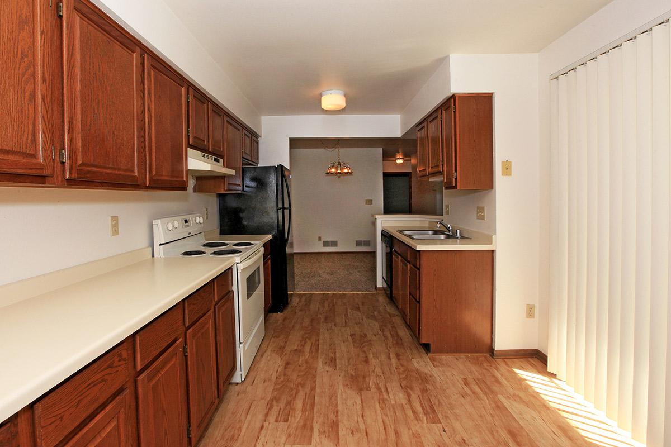
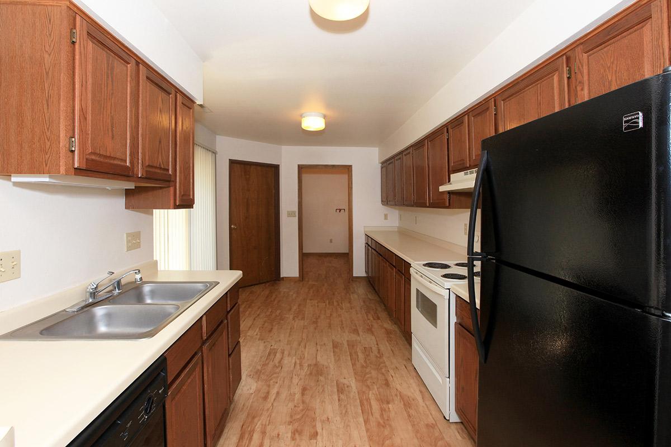
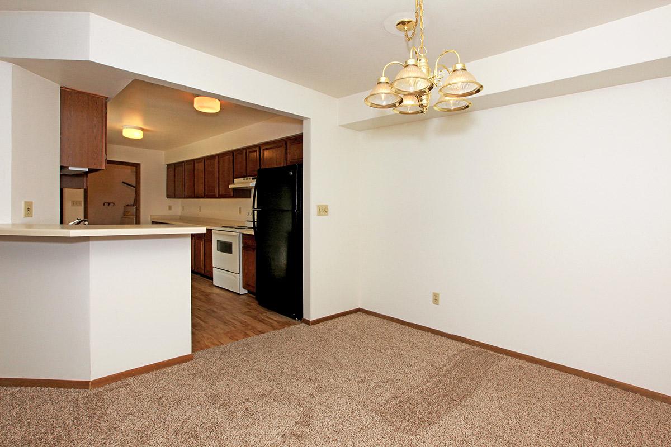
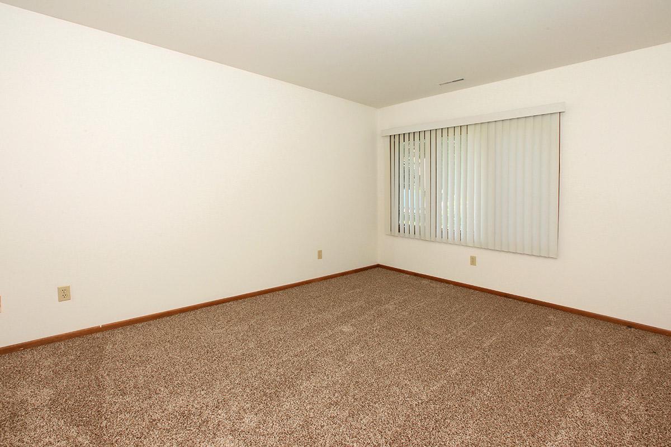
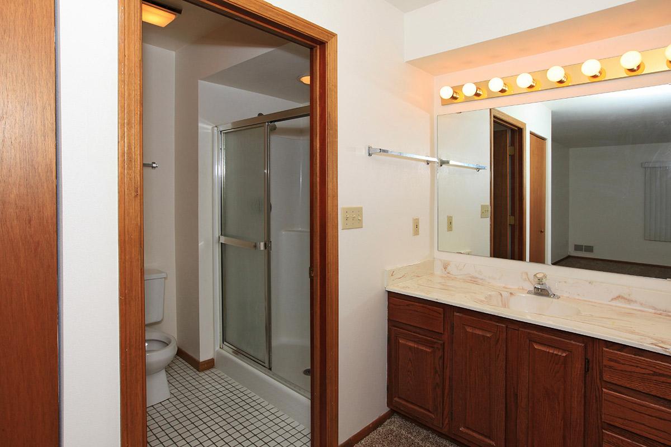
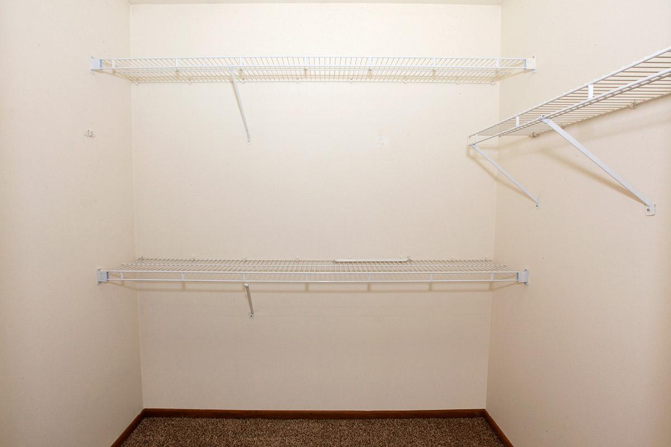
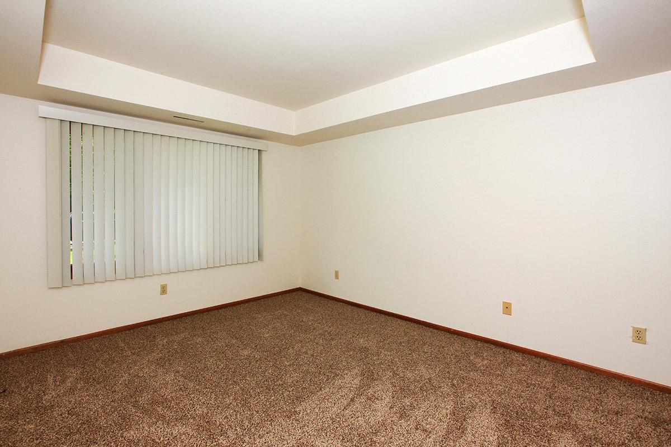
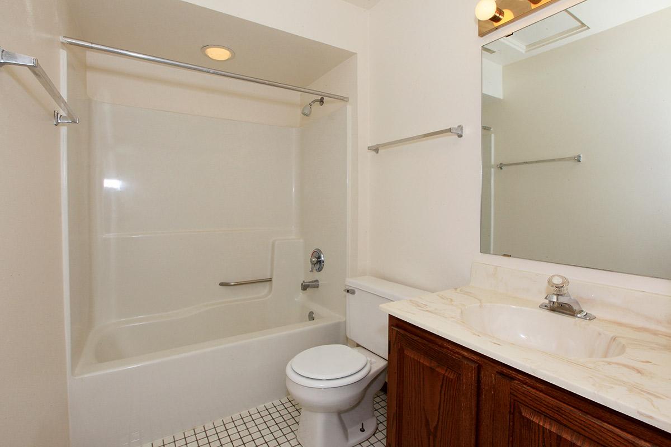
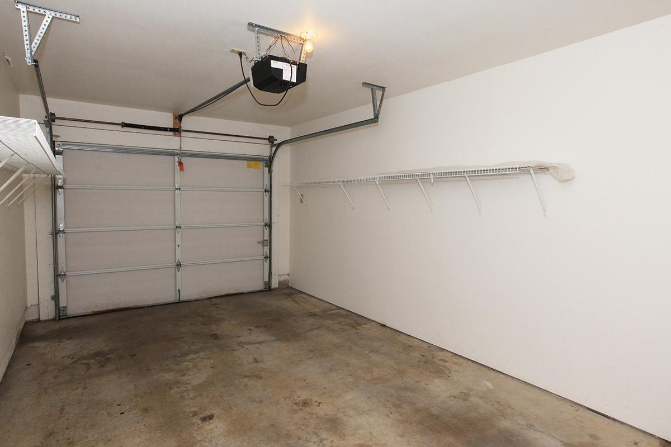
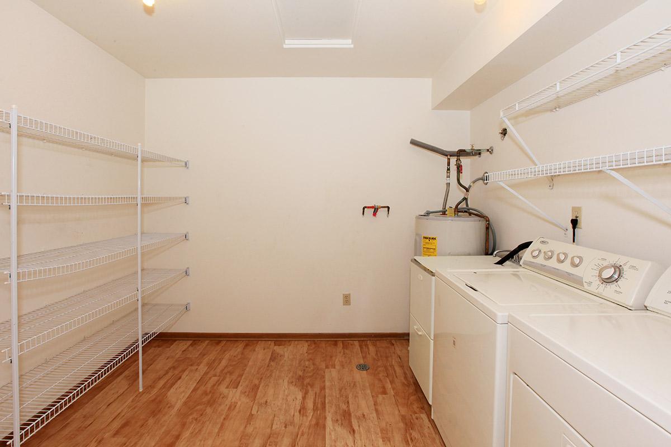
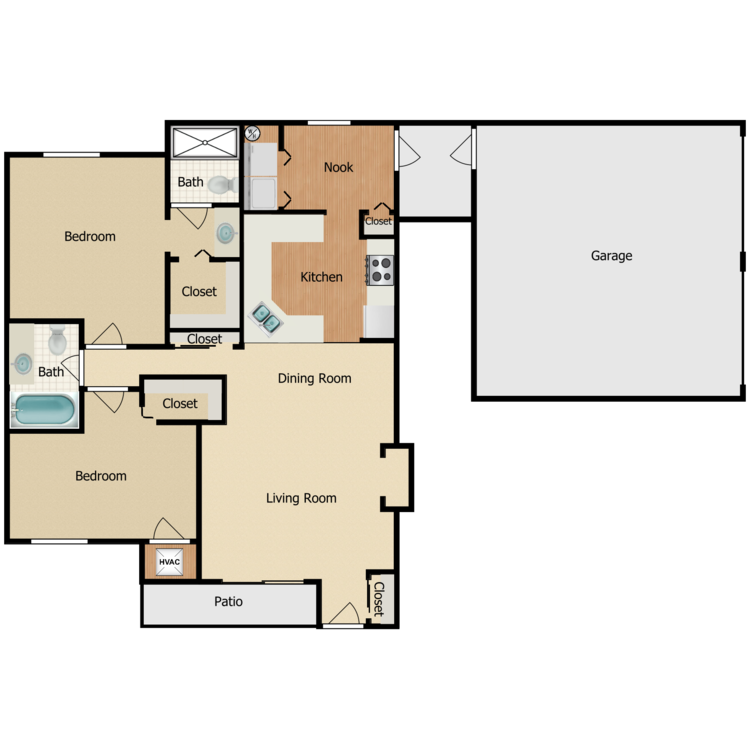
Muirfield
Details
- Beds: 2 Bedrooms
- Baths: 2
- Square Feet: 1387
- Rent: $1784
- Deposit: Call for details.
Floor Plan Amenities
- All-electric Kitchen
- Breakfast Bar
- Cable Ready
- Carpeted Floors
- Central Air and Heating
- Disability Access
- Extra Storage
- Pantry
- Personal Balconies and Patios
- Spacious Walk-in Closets
- Vertical Blinds
- Washer and Dryer in Home
- Two-car Attached Garage
- Cathedral Ceilings
- Ceramic Tile Floors
- Double Bowl Stainless Steel Sink with Faucet
- Dishwasher
- Over and Under Refrigerator
- Medicine Cabinet
- Oak Kitchen Cabinets with Formica Countertops
- Oak Vanities with Cultured Marble Top
- Off-white Painting Throughout
- Self-cleaning Electric Range with Hood
- Separate Dressing Area in Master Bedroom
- Separate Breakfast Nooks in Some Units
- Some Utilities Included
- Wood Casement Windows
* In Select Apartment Homes
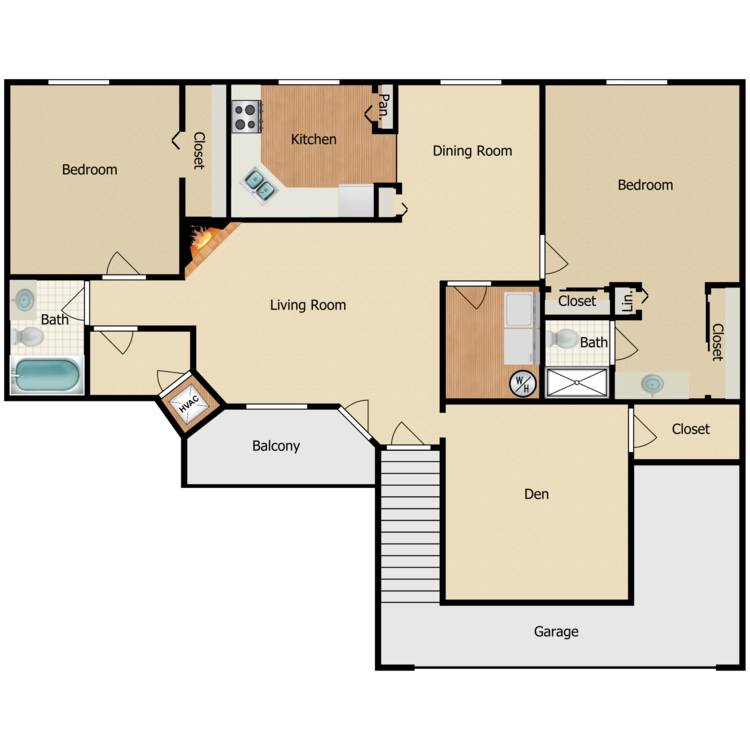
Birkdale
Details
- Beds: 2 Bedrooms
- Baths: 2
- Square Feet: 1450
- Rent: $1845
- Deposit: Call for details.
Floor Plan Amenities
- All-electric Kitchen
- Cable Ready
- Carpeted Floors
- Ceiling Fans
- Central Air and Heating
- Den or Study
- Extra Storage
- Pantry
- Personal Balconies and Patios
- Some Utilities Included
- Spacious Walk-in Closets
- Vertical Blinds
- Washer and Dryer in Home
- Two-car Attached Garage
- Cathedral Ceilings
- Ceramic Tile Floors
- Double Bowl Stainless Steel Sink with Faucet
- Dishwasher
- Over and Under Refrigerator
- Medicine Cabinet
- Oak Kitchen Cabinets with Formica Countertops
- Oak Vanities with Cultured Marble Top
- Off-white Painting Throughout
- Self-cleaning Electric Range with Hood
- Separate Breakfast Nooks in Some Units
- Separate Dressing Area in Master Bedroom
- Wood Casement Windows
* In Select Apartment Homes
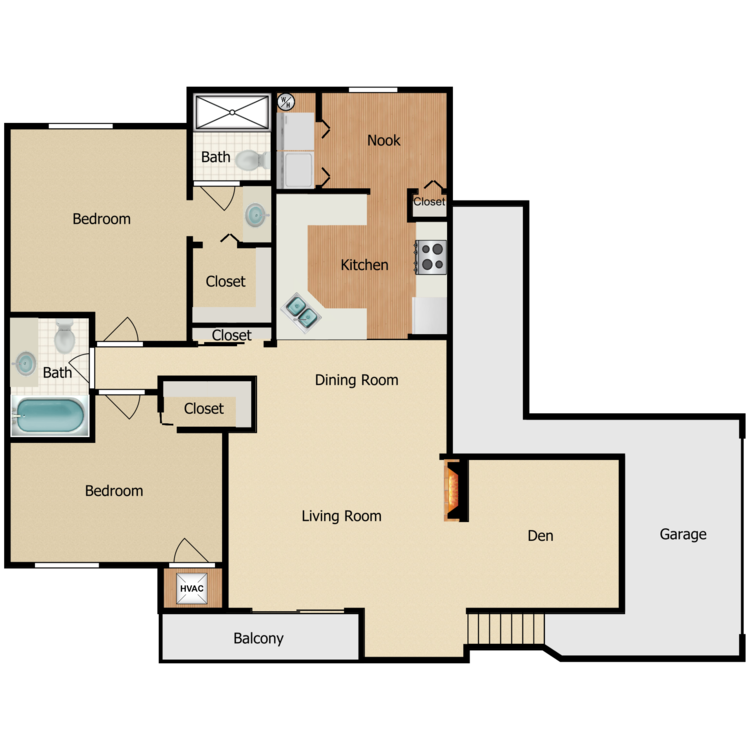
Turnberry
Details
- Beds: 2 Bedrooms
- Baths: 2
- Square Feet: 1545
- Rent: $1945
- Deposit: Call for details.
Floor Plan Amenities
- All-electric Kitchen
- Breakfast Bar
- Cable Ready
- Carpeted Floors
- Ceiling Fans
- Central Air and Heating
- Den or Study
- Extra Storage
- Pantry
- Personal Balconies and Patios
- Some Utilities Included
- Spacious Walk-in Closets
- Vertical Blinds
- Washer and Dryer in Home
- Two-car Attached Garage
- Cathedral Ceilings
- Ceramic Tile Floors
- Double Bowl Stainless Steel Sink with Faucet
- Dishwasher
- Over and Under Refrigerator
- Medicine Cabinet
- Oak Kitchen Cabinets with Formica Countertops
- Oak Vanities with Cultured Marble Top
- Off-white Painting Throughout
- Self-cleaning Electric Range with Hood
- Separate Breakfast Nooks in Some Units
- Separate Dressing Area in Master Bedroom
- Wood Casement Windows
* In Select Apartment Homes
Community Map
If you need assistance finding a unit in a specific location please call us at 414-371-1470 TTY: 711.
Amenities
Explore what your community has to offer
Community Amenities
- Access to Public Transportation
- Beautiful Landscaping
- Cable Available
- Disability Access
- Easy Access to Freeways
- Easy Access to Shopping
- Garage
- Gated Access
- Guest Parking
- On-call Maintenance
- Public Parks Nearby
Apartment Features
- All-electric Kitchen
- Breakfast Bar*
- Cable Ready
- Carpeted Floors
- Cathedral Ceilings
- Ceiling Fans*
- Central Air and Heating
- Ceramic Tile Floors
- Den or Study*
- Disability Access*
- Double Bowl Stainless Steel Sink with Faucet
- Extra Storage*
- Dishwasher
- Medicine Cabinet
- Oak Kitchen Cabinets with Formica Countertops
- Oak Vanities with Cultured Marble Top
- Off-white Painting Throughout
- One-car Attached Garage*
- Over and Under Refrigerator
- Pantry
- Personal Balconies and Patios
- Self-cleaning Electric Range with Hood
- Separate Breakfast Nooks in Some Units
- Separate Dressing Area in Master Bedroom
- Some Utilities Included
- Spacious Walk-in Closets
- Two-car Attached Garage*
- Vaulted Ceilings*
- Vertical Blinds
- Washer and Dryer in Home
- Wood Casement Windows
* In Select Apartment Homes
Pet Policy
Pets Welcome Upon Approval. Breed restrictions apply. Non-refundable pet fee is $250 per pet. No pet rent. Please call for details.
Photos
Amenities
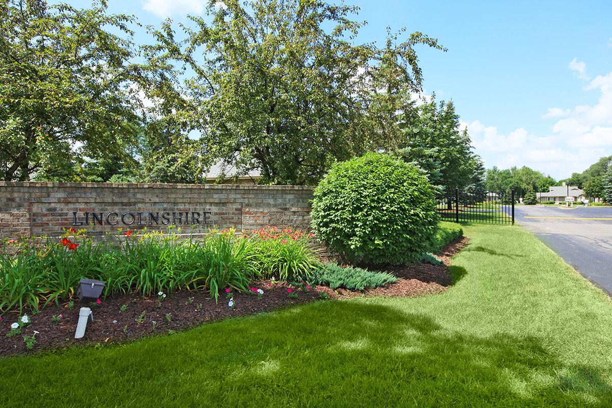
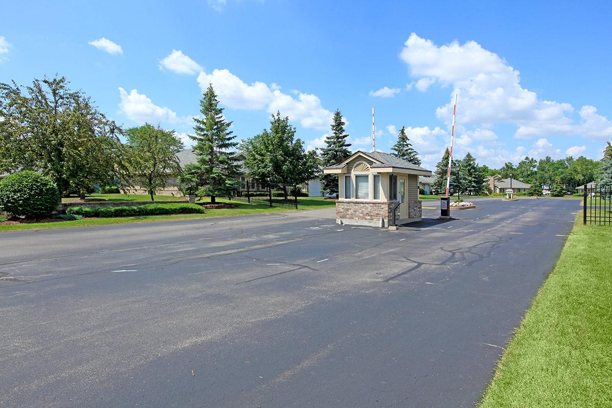
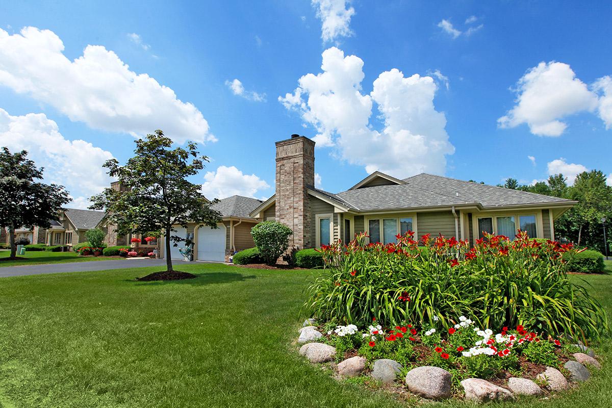
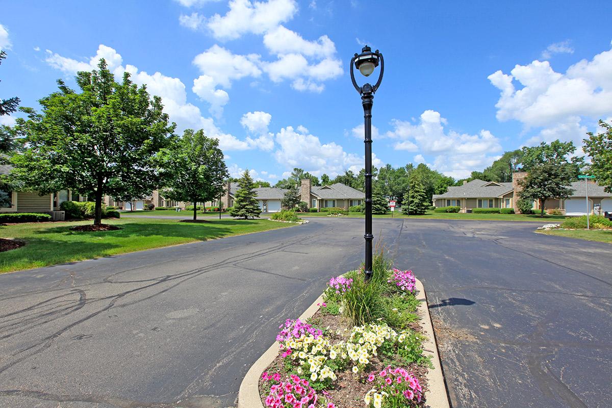
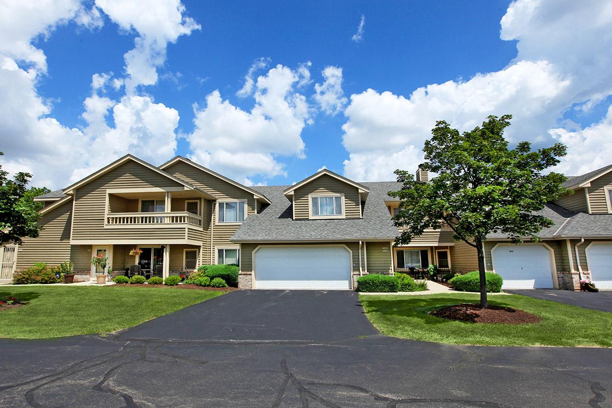
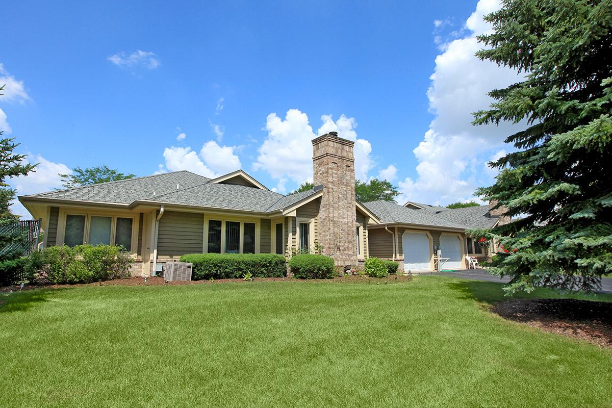
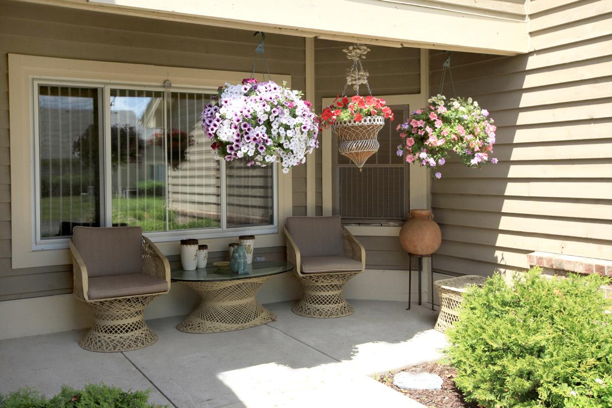
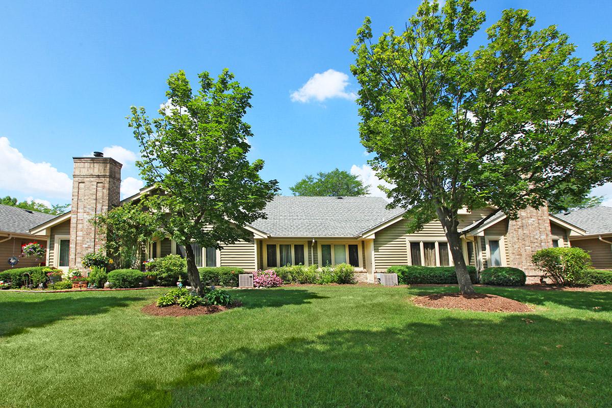
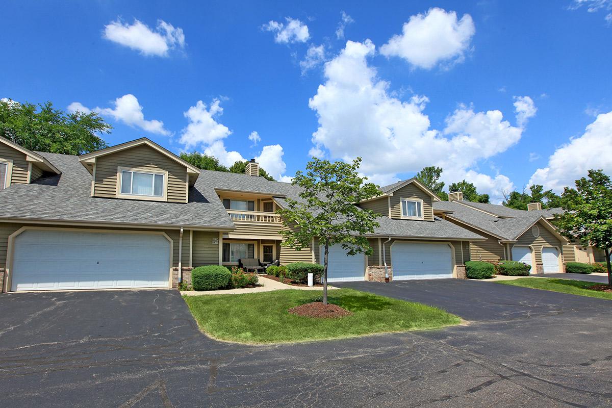
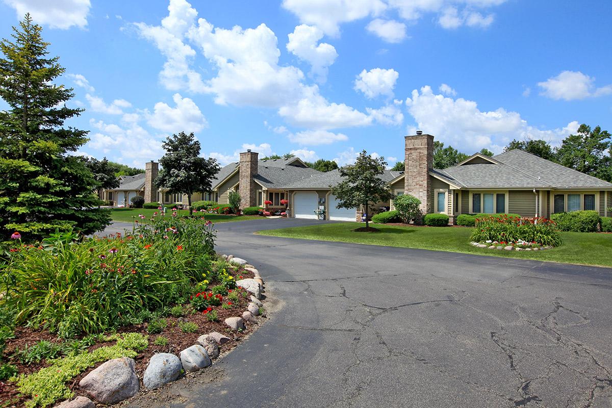
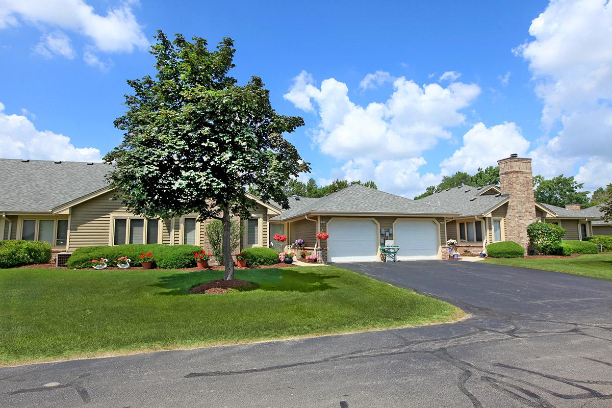
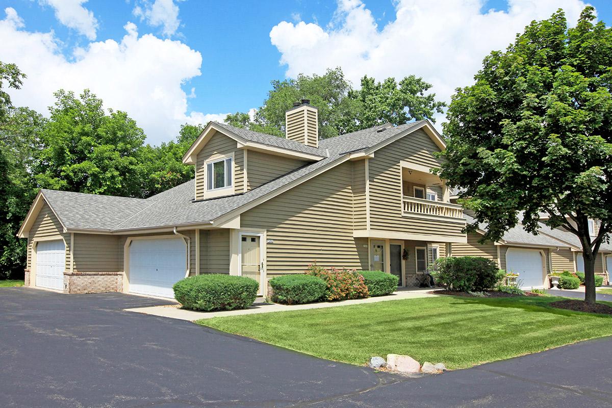
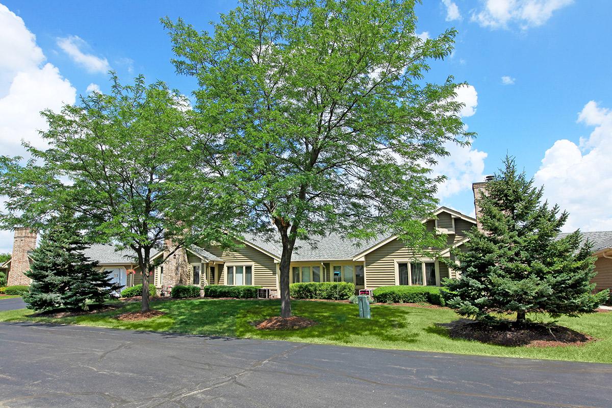
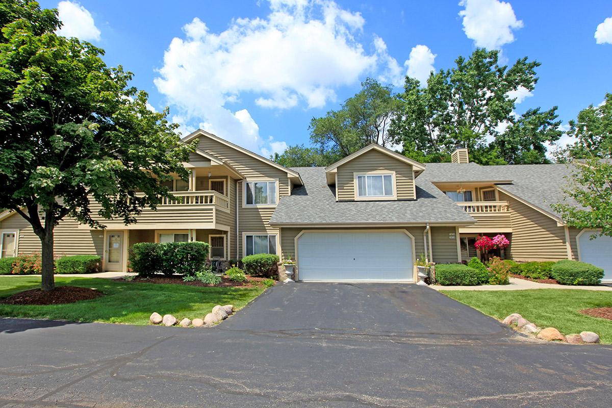
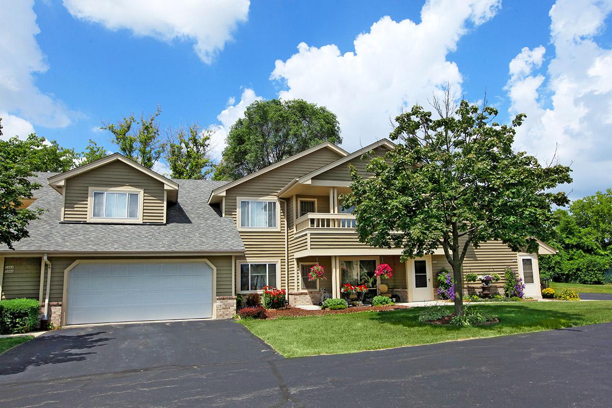
The Prestwick






The Prestwick Vacant












Neighborhood
Points of Interest
Lincolnshire Coach Homes
Located 6987 N Lincolnshire Circle Milwaukee, WI 53223Bank
Cinema
Elementary School
Entertainment
Grocery Store
High School
Hospital
Middle School
Park
Post Office
Restaurant
Shopping
Contact Us
Come in
and say hi
6987 N Lincolnshire Circle
Milwaukee,
WI
53223
Phone Number:
414-371-1470
TTY: 711
Fax: 414-371-1478
Office Hours
Monday through Friday: 8:00 AM to 5:00 PM. Saturday and Sunday: Closed.